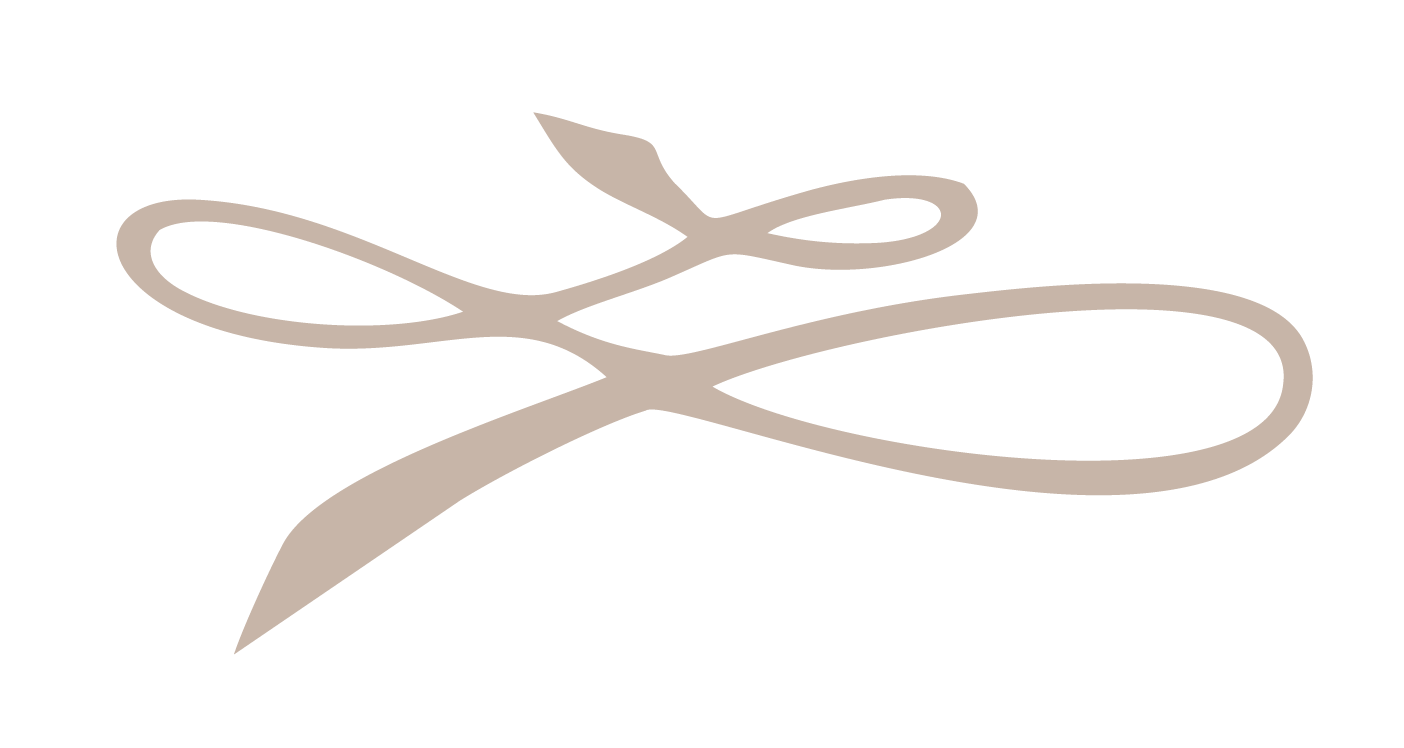This meeting room provides an incredible panoramic view of the Av. 9 Julio.
Location: 10º floor
Dimensions: Height: 2.60mts. Length: 11 mts. Width: 6.20 mts
Maximum Capacity According to Setting: Auditorium 60 / School 30 / U Shaped table
25 / Empire 30 / Banquet 40 / Reception 50.
This meeting room is equipped with a soundsystem (a console and a microphone).
High-speed internet connection, screen and flipchart.
América meeting room







