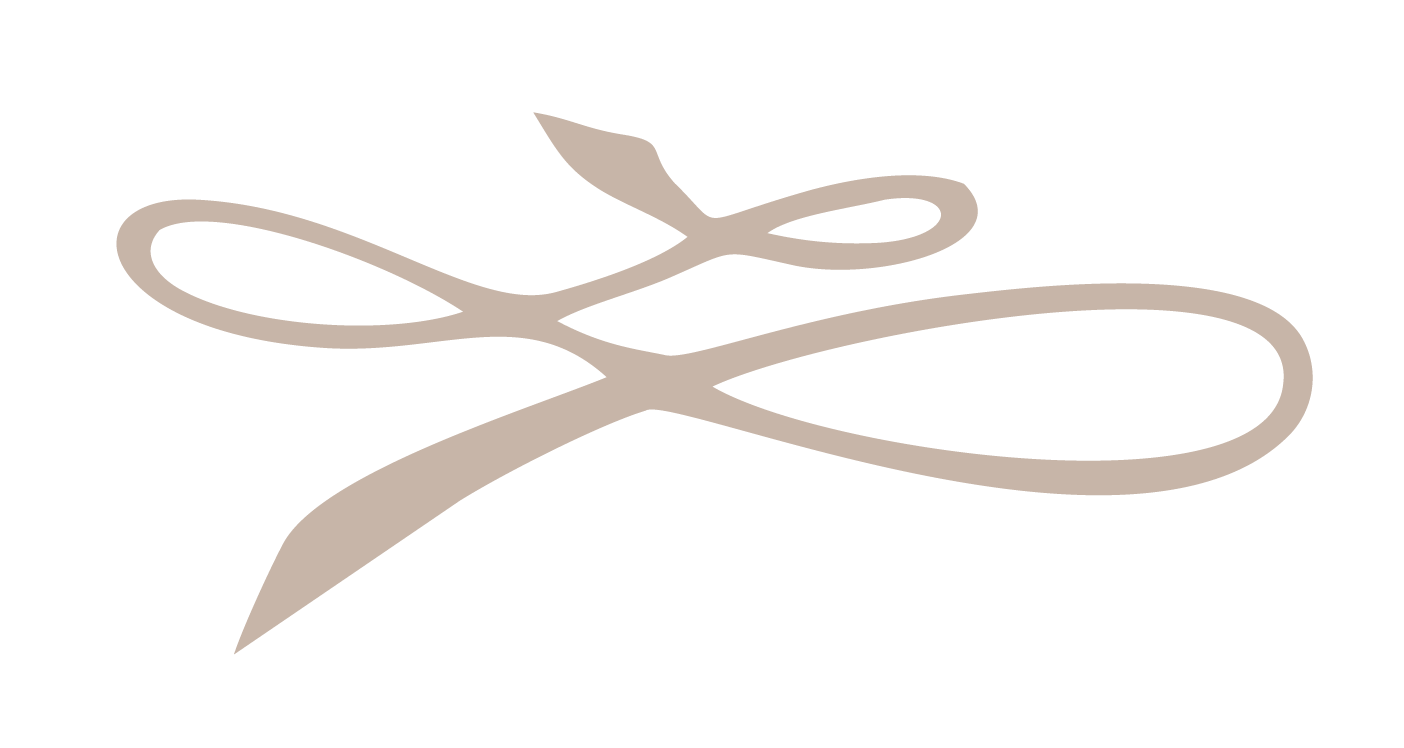Double access meeting room (One private access and another one from the lobby).
Location: 1st Floor
Dimensions: Height: 2.50 mts, Length: 9.50 mts, Width: 4.50mts
Maximum Capacity According to Setting: Auditorium 45 / School 20 / U shaped table
15 / Empire 24 / Banquet 24 / Reception 35.
The event room counts with high-speed internet connection, screen and flipchart.
Directorio meeting room






